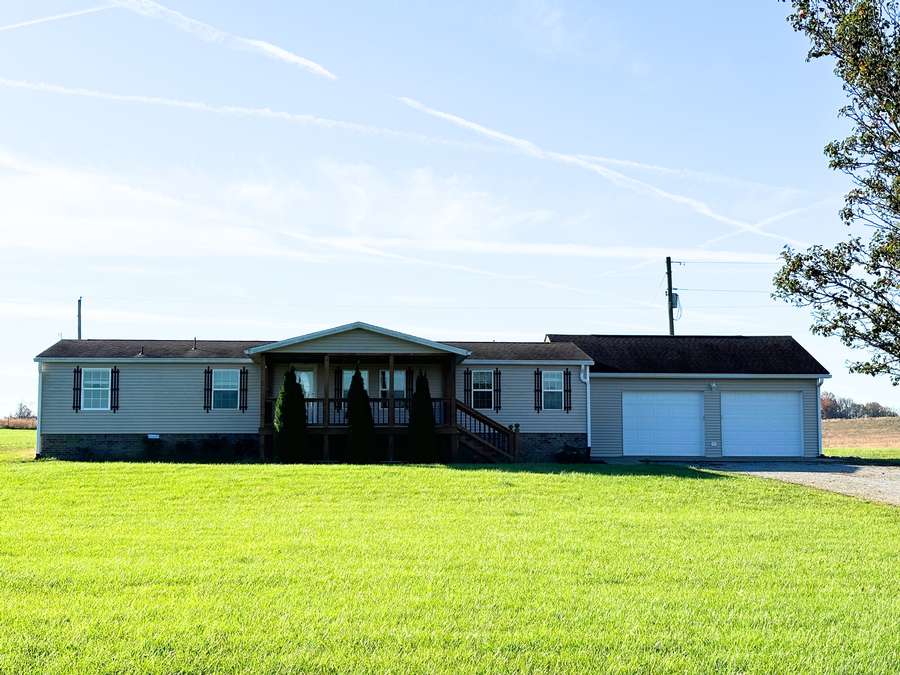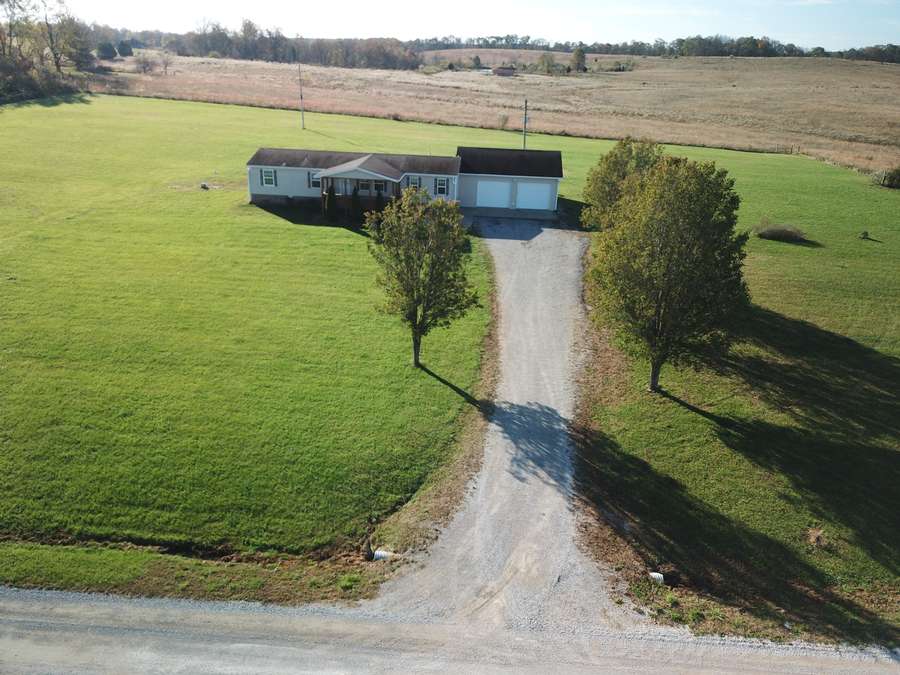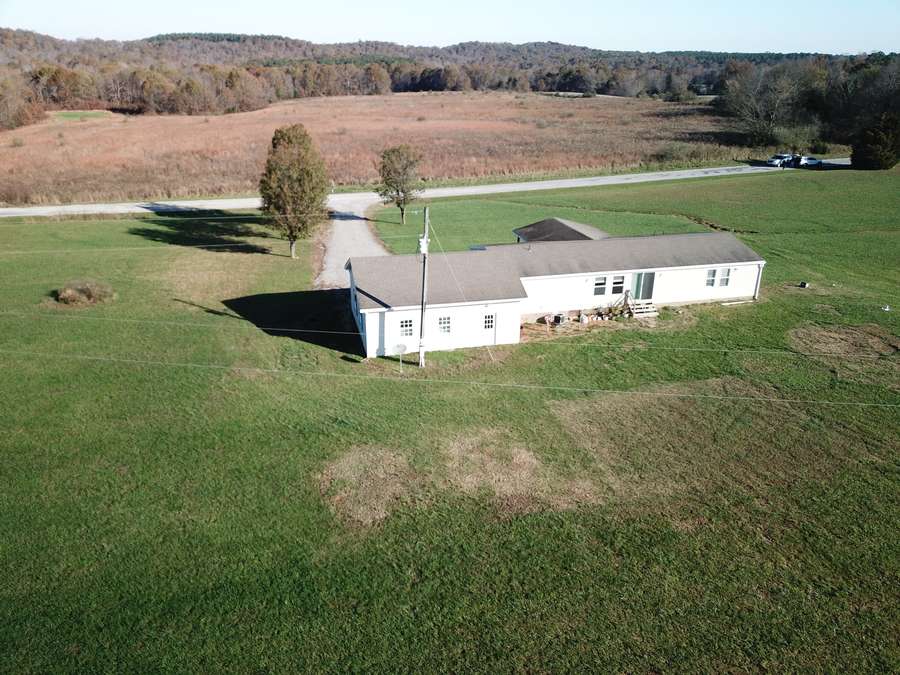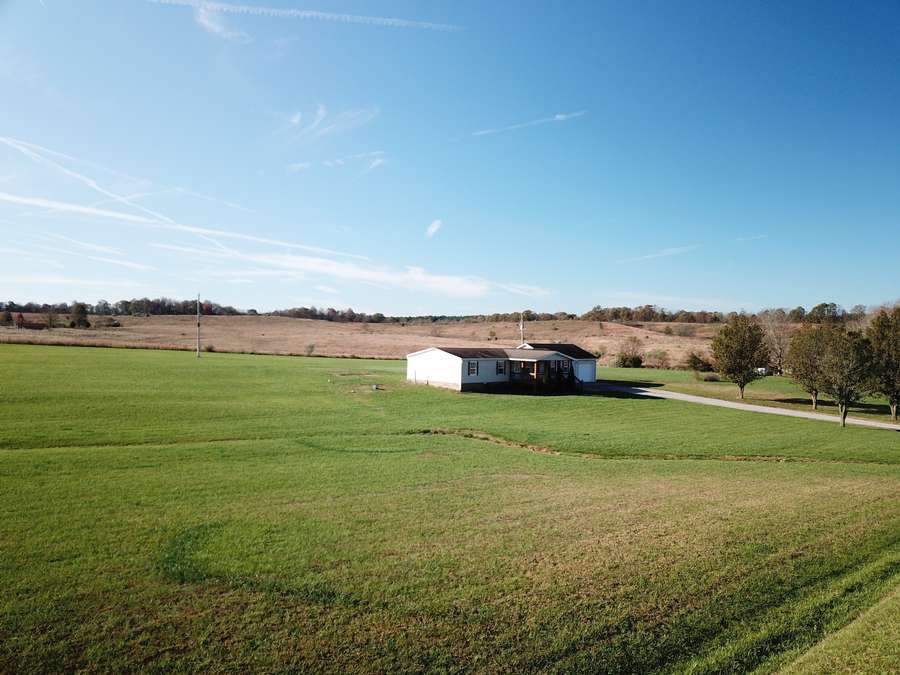NEW PRICE! Country Home on 4 Acres +/-
Property Details
Status:
For Sale
Acreage:
4.0000
Price:
$174,000.00
Address:
110 Jones Orchard Road
Golconda, IL 62938
County:
Coordinates:
37.261523 / -88.544624
Price Per Acre:
$43,500.00
Property Type:
Tonya Hughes: Real Estate Broker
If you are looking for a nice, quiet setting with some room around you, then this may be the perfect place. Rural living sometimes means timely commutes. Not with this property. All your basics are available in Golconda and it is only 11 miles away. Kids are active in extra curricular activities - school is only 12 miles away. Need a bigger grocery store, doctor appointments, somewhere different for dinner....Paducah is an easy 20 mile adventure. Don't let the location fool you, this property is reasonably located within 30 minutes of anything you might need. This is a fantastic 4 Bedroom 2 Bath home located in the country that you can move right in and enjoy. This completely renovated home offers 1680 square feet, it is located on 4 acres +/- with a beautiful view from the large 12 x 20 covered front porch and has an attached 2 car garage. Exterior walls have been renovated and upgraded to 2x6 walls with Zip system by Advantech. The 30-year dimensional shingle roof was installed in 2016 along with replacing 75% of the decking and Owens Corning water shield. 6" gutters, upgraded appliances, and aerator septic system are other improvements to the home. The roomy 30 x 26 attached garage has insulated garage doors with electric openers and drop-down steps to attic storage. The primary bedroom features custom made barn style doors for the en-suite bathroom and walk-in closet. This home has a split floor plan, so the primary bedroom is private from the 3 other bedrooms. The separate laundry/mud room is conveniently located off the attached garage. Also, look at the beautiful kitchen with an island and large open concept dining area. Approximate room sizes: Family room 14.2 x 18.6; Kitchen/Dining Room 12.7 x 32.9; Primary bedroom 15.5 x 12.10; Primary Bath 6.11 x 8.5; Laundry/Mud Room 16.2 x 5; Bedroom 10 x 13, 9.6 x 12.8, 9.5 x 12.8. This is truly a must see! Pope County has so much to offer its residents. If you like hunting, hiking, fishing or just peace and quiet, Pope County may be the place for you. Call to schedule your appointment.




